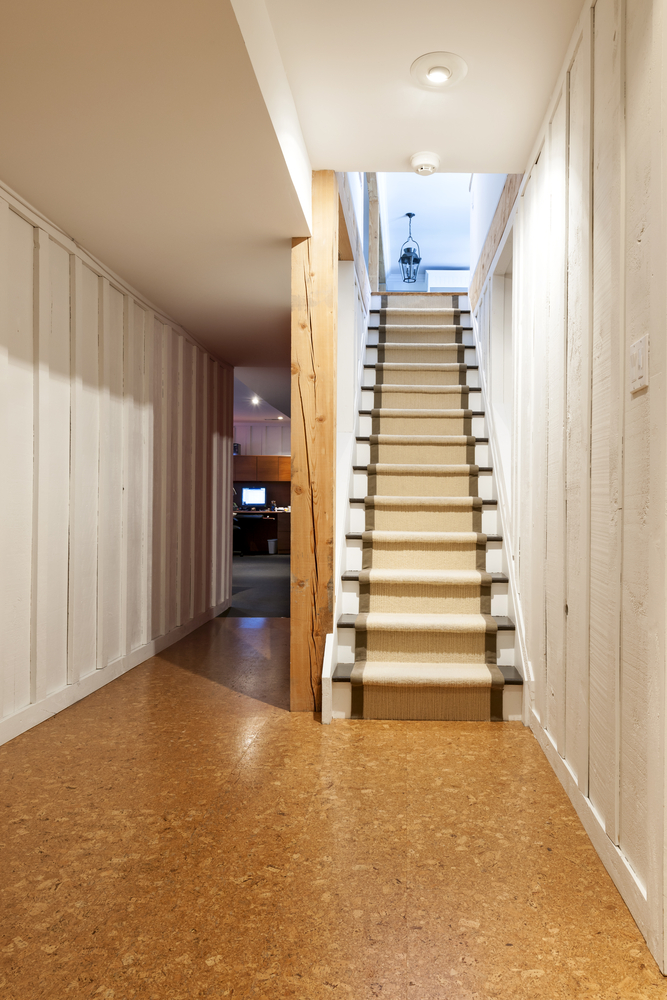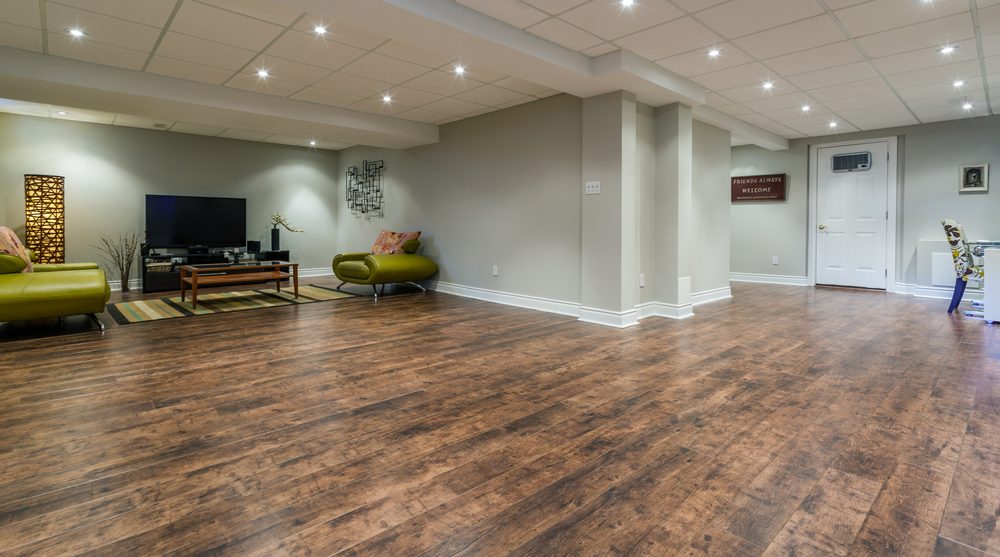By Rachel Cronin via The Real Estate Book
Finishing your basement is a great way to utilize space and add value to your home. No matter how much or little work your basement needs, there are multiple steps that should be taken in order to transform your basement. From formulating a floor plan to making final decoration touches, you will need to plan carefully before diving into this rewarding experience.
 Make a Plan
Make a Plan
The first step in finishing your basement is to decide what you would like for it to include. Whether creating multiple rooms in the basement or having a simple open area, you will want to have plenty of light. Having a well-lit basement makes the area feel less like a cave and more like a home. If your basement does not have enough natural light coming in, consider adding additional windows. Discuss all of your basement needs with architects in the area to formulate floor plan ideas. Once you have found an architect and floor plan that you would like to move forward with, your architect will reach out to the city to obtain a construction permit. Once you have received a construction permit, you may move forward with the construction process.
Hire Additional Specialists
After your floor plan has been created and approved, you will need to find a carpenter to begin constructing your basement. The carpenter will follow the architectural plan then leave walls open temporarily for any specialized ad-ditions, such as electricity, gas, or plumbing. If you are requiring any of these additions to your basement, then it’s time to find licensed specialists in these areas. Hiring licensed specialists is essential to not only ensure that the job is done correctly, but that it is also done legally. These specialists will review the floor plan that your architect has created and will build upon that plan. Once their plans have been created, they too will need to acquire a permit before moving forward. After the tasks have been completed, the specialists will need to have inspectors from the city come and examine the work to ensure that everything is up to code. If all of the inspections pass, the carpenter can then come back and cover the walls with drywall and complete any remaining carpentry work.

Choose Flooring
Implementing floor covering in your basement is a major transitioning factor in the finishing process. While carpeting your basement is a viable option, stretching the carpet over a cement floor is surprisingly difficult, and can frequently lead to the carpet loosening from the foundation. A more sturdy and simple solution to flooring is gluing tile or laminate to the unfinished floor. If you would like to have some carpeted areas but decide against wall-to-wall carpeting, a simple option is to pick area rugs to place strategically throughout the basement.
Paint and Decorate
Choose paint and decorations that are flattering to the plan that you’ve chosen. If you have difficulty making these decisions, you can also hire painters and interior decorators for expert advice. Fortunately, this step in the finishing process does not require licenses or permits to complete. After you have made your final touches, you and your basement are finished!



